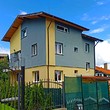The property sits on a flat piece of land with an area of 519 sq m. The house itself boasts a total living area of 350 sq m – solid construction from the late 70s, completely renovated in 2010-11.
The house is fully finished, with numerous structural and functional improvements for maximum functionality of space and light. The house consists of 4 residential floors, 4 bathrooms, 2 kitchens and is suitable for two separate households. Each floor is 60 sq.m. (excluding the balconies which are total of 240 sq.m).
Some additional features:
- Entrance hall with a storage under it: 10 sq.m.
- Under-roof storage on the 3rd floor: 13 sq.m.
- Entrance area: 30 sq.m.
- Recreation area: 22 sq.m.
- Parking lot: 35 sq.m.
- Total built-up area 350 sq.m.
The property is located in the upper part of the village, 2 blocks from the center, the school and the new kindergarten. It stands between other nice houses on a well-light asphalted street, without any noise from restaurants, among permanent good and quiet neighbors.























