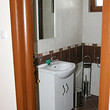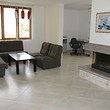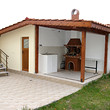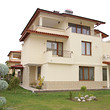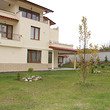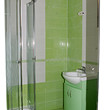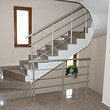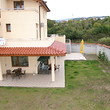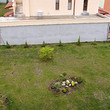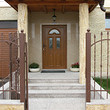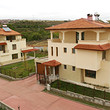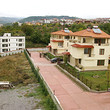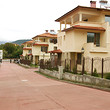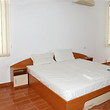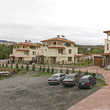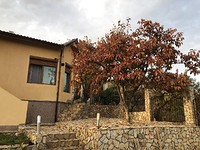This is a closed type complex consisting of five one-family houses for sale and an administrative building comprising a supermarket, café, and office premises, located in the balneological resort of Sandanski.
Each house has total living area of 380 sq m and is separated from the others, comprising its own yard 750 sq m in size, and a garage for two vehicles. Each house consists of three residential floors - first floor includes a kitchen, dining, living room and a cabinet. From the lounge of the first floor there is an inside access to the garage. On the first floor also there are two storage premises and a WC. The second floor consists of three bedrooms, each with own sanitary premise (bathroom with WC), large balcony surrounding the whole house, wet premise. The third floor comprises a studio consisting of a living room with a sanitary premise, balcony and a panoramic veranda with size - 40 sq m from which opens amazing view over the town and the Pirin Mountain. Also there is a bedroom for guests with bathroom WC and separate balcony.
The price includes installations for the local heating, mounted boilers with solar panels. The garden is beautifully arranged and landscaped and comprises a barbeque area and a separate premise for garden equipment. The complex has street lighting and inner street.



