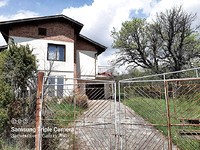The house has a total living area of 75 sq m. It is on two floors. The distribution inside is as follows:
First floor - large bathroom with toilet, basement, kitchen, living room, bedroom connected to another small room and a hallway.
Second floor - kitchen, living room, bathroom with tub and toilet, bedroom, large living room and a hallway. On the second floor there is also an open terrace
The two floors are connected via an external staircase.
The property includes a garage of 25 sq m and additional outbuilding of 50 sq m. There are 2 more small sheds and also a well with a pump connected to the inside of the house and could be used if necessary.
The house is located just 5 minutes from a bus stop, about 10-15 mins from the railway station and the center of the village. The village itself lies 65 km from Sofia.
















