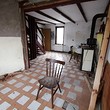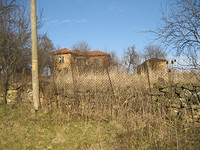This is a two-storey house located in a picturesque village, 5 km from the town of Targovishte. The house has a built area of 100 sq m and the size of the garden is 665 sq m. The construction is brick. The distribution of the premises inside the house is as follows:
First floor – veranda, entrance hall, large and light living room, kitchen, bedroom, bathroom and a toilet
Second floor - bedroom with a bathroom and a toilet, another bedroom, big terrace
The house benefits with partially replaced PVC windows, new thermal insulation of the entire first floor. There is also a garage, a large basement under the whole house, a workshop, a tavern and more.
The property is near a bus stop, a shop. In the village there is a functioning kindergarten! Nearby there is a reservoir.














