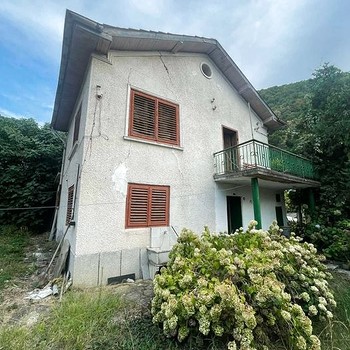The house has two floors, a basement, an attic, a large yard and some additional outbuildings. The distribution of the rooms goes as follows:
First floor - 4 rooms and a large glazed terrace. The terrace is quite large - 3.90x2.15m. Two of the rooms are transitional, separated with a large folding door, which allows flexibility. In three of the rooms, there are wood burning stoves for the heating.
Second floor - 4 rooms and a large terrace with a wonderful view. The terrace measures 5.30x2.17m.
The additional building in the photo has four rooms, one of which is a summer kitchen with a fireplace. Behind the summer kitchen, there is another room, which is currently used as a firewood storage.
In the yard, there are many fruit trees (cherry, pear, plum, fig, etc.). There is also a second additional building, part of which is used for farm animals and the other part for storage.
The village is located in a mountainous area, in Schinska Sredna gora. The nearest town is Panagyurishte (8 km to the north). The house is close to the resort village of Banya (4 km to the east), famous for its healing mineral water. A river flows through the village. Nearby there are also two small reservoirs where you can go fishing.
The total living area of the house is 180 sq m.
The size of the yard is 700 sq m.
The year of construction is 1970.






























