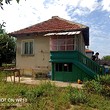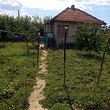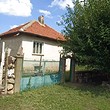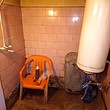The house is located in a nice village, 100 m from the main road and 40 km from Vratsa, 150 km from Sofia.
The house has 2 floors - about 50 square meters per floor. The layout inside is as follows:
- First floor - hall, 2 bedrooms, a corridor and a bathroom.
- Second floor – same distribution, only without the bathroom. There is a glazed terrace on the second floor as well.
All window joineries are wooden. The house is furnished with old furniture.
The property has cable, internet and video surveillance. There is automatic lighting of the entire area of the yard. There is both electricity and water. The heating is via woodburning stoves.
The property has a yard of about 1000 sq m. In it there are several agricultural buildings of about 100 square meters. There are several utility rooms used for wood and storage. The yard also has a well with a pump and a septic tank. There are 8 fruit trees + 2 walnut trees. The property is completely fenced with a solid-built fence.

















