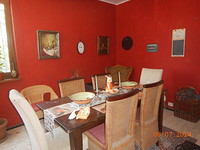This is a lovely house for sale, located in a nice and cozy village near Veliko Tarnovo. The building has concrete structure, wooden roof. There is a lot of heat isolation because of the mountain climate - 5 cm on the walls, 10 cm on the bays, and 10 cm on the ceilings. The walls are stone built with thickness - 50 cm
Installations:
- Plumbing: polypropylene pipes and water meter
- Sewer: PVC pipes
- Electrical wiring: switchboards - automatic; switches and sockets according to the project; lighting sockets; installations for boilers and air conditioners
- Heating: fireplace and radiators
- Doorbell and intercom system: according to the project
- Communication systems: cable Internet and cable TV in each room.
Short description:
The first floor includes the following premises: living room with corner fireplace, merged with the dining room, spacious kitchen, bathroom with sink and WC; room for washing machine and dryer, winding staircase to the second floor; the dining room has access to a spacious verandah.
The second floor includes the following facilities: three bedrooms, two bathrooms, corridor and a large terrace which is accessible from each room.
In the architectural and artistic terms, the building is a combination of modern and traditional Bulgarian architecture. The house is built on a plot of land with size - 600 sq m and the total living area of the house is 180 sq m. The distance to the town of Veliko Tarnovo is 26 km.




























