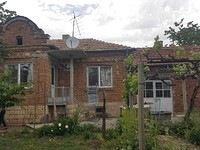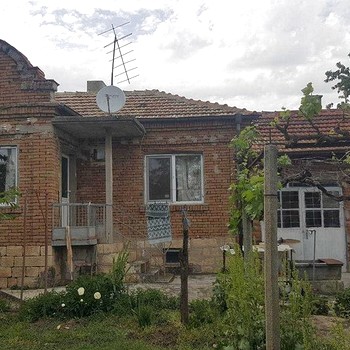The house is located 39 km from Varna and 15 km from the sea. The living area is distributed on two floors connected by internal and external staircases.
The total living area is 180 sq m. The first floor has an entrance hall, living room, kitchen, pantry, and a toilet. The stairs to the second floor are located in the corridor. On the second floor there are 3 bedrooms, living room, bathroom, spacious terrace which also can be reached through the external staircase.
The house has a covered garage in front of which there is a parking space for a second car in the yard. Adjacent to the garage there is also a workshop with three-phase electricity. The workshop can be reorganized in to a second garage. Above the garage and the workshop there is a large closet. Apart from the house there is an adjacent building with connection to the house and area of 16 square meters that can be used as a room or a closet.
The yard is large with size of 850 square meters and has vines, which each year provide grapes of different varieties.





















