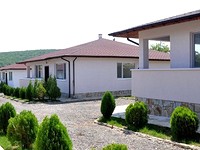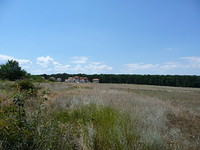This property is located in a small town in northeastern Bulgaria. It is part of the administrative district of Varna, near the dam Tsonevo. Nearby is the famous land mark site: "The Wonderful Rocks". The town has a population of 5171 people. It is located about 55 km Southwest form Varna, where is the nearest airport. Nearest large town is Provadia, which is located 18 km away.
The offered property is located in the town center, about 100 meters from the town hall. The property faces two streets on both sides, making it convenient and pleasant to live in and use. The streets are paved with asphalt, and have sidewalks. Nearby are the school, kindergarten, grocery and household store. The streets are not bustling, the city offers peace, quiet and comfort. Beautiful scenery all around contributes even more for this.
The ground floor the property consists of a boiler premise, premise for the fuel tank - diesel, two rooms, and a closet.
The first floor has a living room with kitchen on two levels and with a bar, one more room, bathroom, and toilet.
The second floor has L-shaped living room, two bedrooms, bathroom, and toilet.
On the third floor there are four bedrooms, which are connected with the main corridor between them.
The house has four floors and was built on an area of 102 sq m with living area 408 square meters. The yard has an area of 1022 square meters. The flooring throughout the house is 100% Italian tile and is placed in 2001. Joinery (windows, doors) is aluminum with green color and the interior doors are all solid wood, covered with glossy laminate.
The house is equipped with 2 bathrooms and 2 toilets, located respectively on first and second floors. On the top floor where there are 4 bedrooms and on ground floor, with the boiler room, there are no bathrooms. The floorings in the bathrooms and toilets are fully tiled and the walls - faience.
The yard is paved with marble slabs with polished and smooth joints. Around the outer walls (from the inside) are made ornamental gardens planted with evergreen plants.
Fences are massive, tiled, and the plinth is faced with limestone. There are decorative wrought iron elements.
The pool with its all equipment and pups is located in the middle of the yard on an area of 115 sq m and is approximately 2 meters deep. It is dug in the ground with concrete walls on which is stretched special PVC cover specifically designed for building swimming pools.
In the eastern part of the yard were built two garages with automatic metal rolling doors. Above the garages there is a concrete terrace, approximately 4 meters wide and 15 meters long. In between the garages and inside the house are built premises used for the pool - bathroom, toilet and dressing room.



















