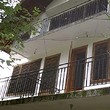The house is located in a picturesque Balkan village about 6 km from the Sopot Reservoir and at the foot of the Teteven Balkan.
The house is a solid three-storey brick building with concrete slabs and tiled roof. It has a total area of 190 square meters and 5 separate entrances. The layout of the rooms is as follows:
- First floor - 2 living rooms, 2 kitchens, 2 bathrooms and 2 closets. In one of the living rooms there is a fireplace. The ceiling is finished with wooden paneling.
- Second floor - 4 bedrooms and 2 hallways with separate entrances.
- Third floor - living room and four small rooms.
The flooring in every room is wooden. There are external and internal stairs lined with marble. The windows are double glazed, with wooden joineries and wooden external blinds.
The size of the garden is 1033 sq m.













