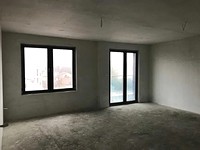The offered property is situated in a peaceful village about 15 km west from the city of Sofia.
The house faces south, southwest and has 2 floors with total living area 155 square meters. The distribution of the premises inside is as follows: on the first floor there is a hallway, bathroom, storage, laundry room, living room - 30 sq m, kitchen - 18 sq m and terrace - 6 sq m. The second floor has 3 bedrooms, bathroom, closet and a balcony.
All rooms are finished with high quality materials. On the first floor there are tiles and laminate on the 2nd. The house was built in 2005. In 2014 was made a renovation which adds 20cm insulation to the roof, wall insulation, 5 chamber PVC windows with triple glazing, drainage system around the house. The heating is via fireplace with water jacket and boiler.
The yard is 600 sq m, terraced and cultivated. There is a fully equipped barbecue – 25 sq m, swimming pool with size 6x1, 8x1.2. The access is year round by and asphalted road, which is cleaned in the winter.























