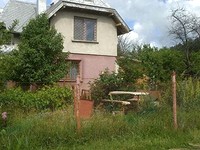Take a look at our next suggestion! This is a solid brick building on 2 floors with attic and built area of 44 sq m. The house is situated in a picturesque village just 10 km south from Sofia city.
Distribution of the premises is as follows: on the first floor there is a transitional room from which you enter into another large room with a fireplace and a large bathroom. The second floor consists of a corridor, one bedroom, separate toilet, a transitional room with another bedroom. External stairs connect both floors.
The whole plot has an area of 290 square meters. There is an outside sink, fruit trees. The yard is terraced on 2 levels.
The house has electric installation. The property is reached by an asphalted road of which the last 500 meters is a dirt road passable no problems with car.








