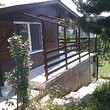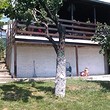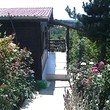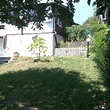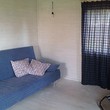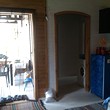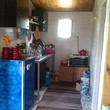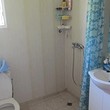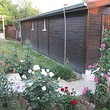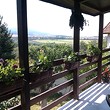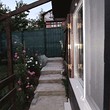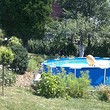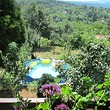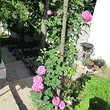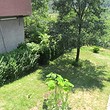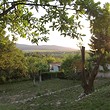The house is located close to the city of Sofia (20 km.), in an area, perfect for relaxation. It is near the highway, 10-15 minutes from the lake of Ognianovo. Nearby there is a railway station.
The house is newly built according to an individual project. The construction of the house is with pannels. The panels are made of "sandwich" wooden structure lined with double cladding. Mineral wool was used with thermal conductivity of 0.038 w / mk
There are two bedrooms, bathroom, living room, kitchen, laundry room. Floorings from the inside are wooden, with cladding of walls and ceiling. The joinery is PVC. The interior is bright and spacious (has enough windows). The windows have wooden shutters and mosquito nets. There is wireless alarm system. The terrace flooring is granite, and the bathroom is tiled. The house has a living area of 70 sq m and also includes two basements with total area of 25 square meters. There is a large verandah (18 m2) with stunning views to the city and Cherni Vrah.
The house is fully furnished and ready for use without having to do any construction work. It has excellent pressure boosting system, septic tank. The garden is 800 square meters and planted with varieties of excellent dessert vines. There are well-maintained fruit trees and vegetable garden. The plot is terraced and well maintained. There is garden lighting.

