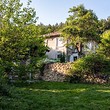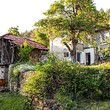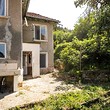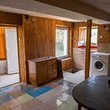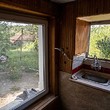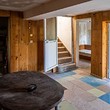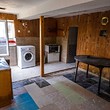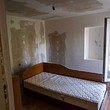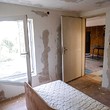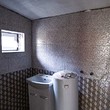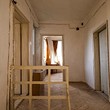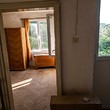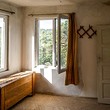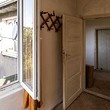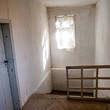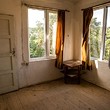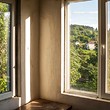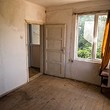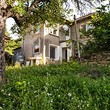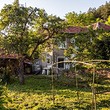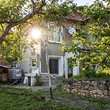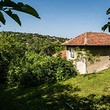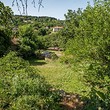The house is located in a charming and well-maintained village with plenty of potential. The house spans 90 sq m and is built on a plot of 1,310 sq m, providing ample outdoor space. In addition to the main building, there are two outbuildings on the property, measuring 114 sq m and 37 sq m, offering extra storage or the possibility of converting them into living or working spaces.
The layout of the house includes a first floor with an entrance hall, kitchen-living room, a separate room, bathroom, and closet. The second floor features a corridor, two rooms, and a closet intended for a second bathroom. An internal staircase connects the two floors, providing easy access.
Recent renovations include new windows, a modern piping system for the bathroom, and terracotta flooring. A new drainage system has also been installed.
With its southwest-facing orientation, the property enjoys plenty of sunlight, and the panoramic views add to its appeal. The garden is well-maintained and fully fenced, providing security and access for vehicles. This property offers the opportunity for a peaceful countryside retreat or a comfortable family home.

