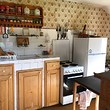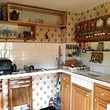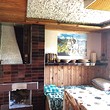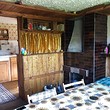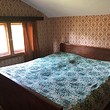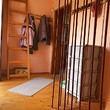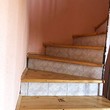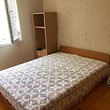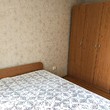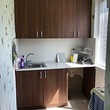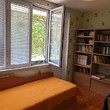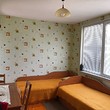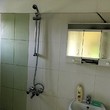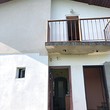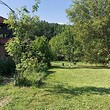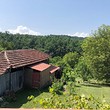The house is situated in a well-developed village, just 15 km from the town of Pravets. The property is situated at the border of the village, around 200 meters from asphalted road.
The house is solid built, on two floors, each of 49 sq m. The layout inside goes as follows:
- First floor - living room with a kitchen, a bathroom with toilet and a bedroom.
- Second floor - living room with fireplace, kitchen and bedroom furnished in the typical for the area country style.
The house was built in 1980. Solid construction, with reinforced concrete slabs and bricks. Adjacent to the main building there is a barn with a shed, storage rooms and an external toilet. Everything is built on a large piece of land with a total area of 2310 sq m.
The property has water, electricity, and a septic tank. The yard is planted with various trees and is well maintained.


