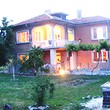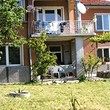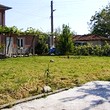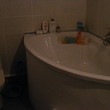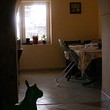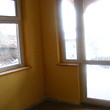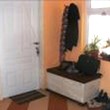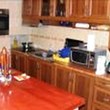Our next offer is for a 4 bedroom detached house for sale located in a picturesque village near Plovdiv.
The house has 180 sq m of build area distributed between two floors. There is a 1300 sq m garden with 90 sq m outbuildings, BBQ area and a garage
The house has stone foundations and is brick build. The average thickness of the walls is about 80 cm. The property has been recently renovated. It has new PVC double glazing throughout, new 3 phase electrics, water in and out, a well, it is connected to the main drains and has floor insulation.
It is sold with a fully fitted kitchen, with breakfast bar and some electrical appliances (extractor fan, 4-plate ceramic hob Whirlpool, and built-in fan-assisted Bosch oven), boiler and washing machine in the utility room, fitted bath and a shower in the WC.
The rooms on the first floor are as follows: entrance hall, under the stairs storage space, dinning room, living room (with a fire place), kitchen, bedroom/office, WC/bathroom and an utility room, through an internal staircase there are three double bedrooms, landing and a terrace to be found. Floors on the first floor are tiled, whilst floors on the second floor are wooden, apart from one of the bedrooms which are carpet fitted. The lounge has an aircon unit (hot and cold) which covers (heats up) 40 sq m area. The property offers lovely outside sitting area with nice green views. The garden is planted with various fruit trees, including vines, pears, plumbs, cherries, peaches etc.
It is located in a large village 12 kilometers from the nearest large town (Asenovgrad) and 29 km from the city of Plovdiv, south Bulgaria, approx.1- 1 1/2hr drive to Greece and ski resort Pamporovo. Nearest airport is in Plovdiv.The area benefits from regular bus transport, few local shops, petrol stations, post office etc.

