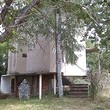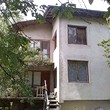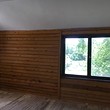The house consists of two floors and a basement. The property also sells with a garage and a yard with many fruit trees and other greenery. The total living area of the property is 164 sq m and the size of the garden is 800 sq m.
The layout inside the building is very functional and convenient. The first floor consists of two rooms, a corridor, a toilet (not finished) and a terrace that leads to the yard. The second floor also consists of two rooms (bedrooms) sharing one terrace, and there is also a corridor and a toilet. The house is supplied with electricity and water.
The house is located in the center of the village, near a main road. The village itself is part of Pernik district (27 km). It is very close to Pchelina reservoir.
The house is not completely finished, and requires internal fitting.

























