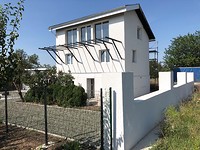This perfect, three-storey brick house is located in a village, 28 km to the southwest from Burgas.
The house offers total living area of 120 sq m and comes with a yard with size 900 sq m. The house has three floors and a basement. Internal staircase connects all three floors. The first floor consists of a living room, one bedroom and a kitchen box. This floor also has a separate entrance hall.
The second floor comprises of two bedrooms and a bathroom with toilet. The bathroom has an electric boiler.
The third floor is an attic room with wooden paneling and a fireplace. There is also a large closet.
The house has four terraces, three of which are on the second floor and one is on the attic.
In the garden, there is a veranda with a fireplace, a solid outside toilet, a closet and additional farm buildings. The property is supplied with drinking water from a probe. There is also a deep well and four cubic meters concrete water tank.


















