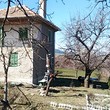This house is located on the outskirts of the town Targovishte, in a quite area with clean air.
It has a total living area of 80 sq m, spread on two floors. The layout inside is the following:
First floor – verandah, lounge, internal staircase to the second floor and the basement, a tavern with a fireplace and a kitchen.
Second floor – separate bedroom and a large, south-facing terrace.
The house is sold without the furniture. It has new plumbing (outside and inside), new electrical wiring, renovated roof, etc.
The yard is 1000 sq m in size. In it there is a well used for irrigation, outside toilet, vines and many fruit trees.
The year of construction is 1981.







