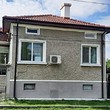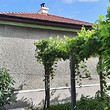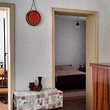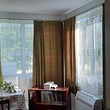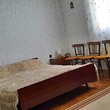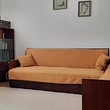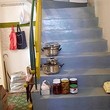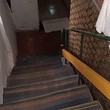Solid, one-story, brick house located in the small town of Shumen in Varna district.
The house has a total living area of 210 sq m (80 sq m of residential space, basement - 50 sq m and an attic - 80 sq m), and a yard of 480 sq m.
The building has a reinforced concrete structure and underwent a major renovation in 2018 – new roof, PVC windows, thermal and water insulation, air conditioning. The house has southeast exposure and the following layout inside – a large entrance hall, a living room with kitchen, two bedrooms. There is also an internal toilet with a bathroom. The basement can be used for making a sauna or a storage.
In front of the house there is a huge free space with a separate children's area. In the yard there is another two-story brick house with a roof in need of repair. There are concrete walkways, fruit trees, many flowers, an external toilet and a yard fountain.
The location of the property makes it extremely unique and preferred over other densely populated and narrow spaces in the town.
The house is sold together with the equipment ready for use.

