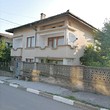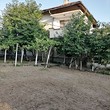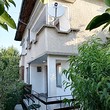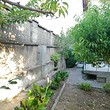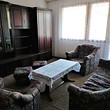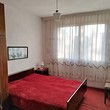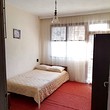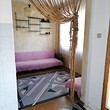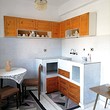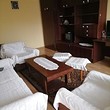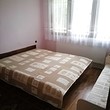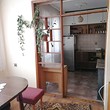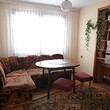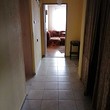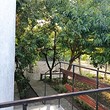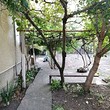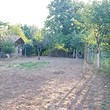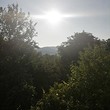For sale is a large, two-storey house with a garage, additional farm buildings and yard of 1070 sq.m. The property boasts excellent location near a bus stop, shops, restaurants, swimming pool. The town sits on the main road to Ruse, just 12 km from Popovo.
The house is a solid, brick building, consisting of two residential floors of 100 sq.m. each, an attic floor with water, sewage and electricity connections - 100 sq.m., ground floor premises - 20 sq.m. The totla livign area is 320 sq m.
Layout:
First floor - corridor, living room with kitchenette and PVC-glazed terrace, separate living room with a terrace with access to the yard, bedroom, utility room, bathroom with toilet, utility room (premise serving as an anti-earthquake and anti-missile shelter) of about 10 sq.m. It can be used for a second bedroom. On this floor there is a local heating system, with radiators.
Second floor - a large L-shaped corridor, a living room with a kitchenette and a terrace, a separate living room with a terrace, two bedrooms, one of which has a large panoramic terrace with a beautiful view, a bathroom with a toilet.
Attic floor - solid staircase, corridor, four rooms with small windows and ceiling sloppes.
On the ground floor there is a large summer kitchen with kitchenette and glazing in front of the premises.
At the level of the first floor there is another room of about 9 sq.m., which can be used for storage or for storing firewood.
In the yard of 1070 sq.m., apart from the house and the described premises, there is a garage at street level with an area of about 25-30 sq.m. with single-phase and three-phase current, two cellars under the garage of the same area, several agricultural buildings and sheds.
The plot has a large face to the main street, with a slight unevenness. Vineyards and selected fruit trees were planted. The soild is fertile and suitable for growing vegetables.

