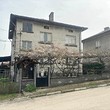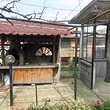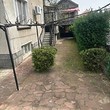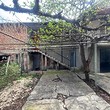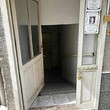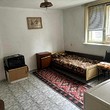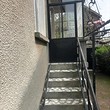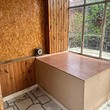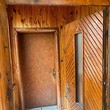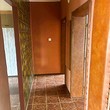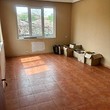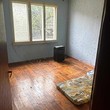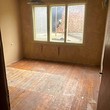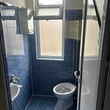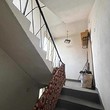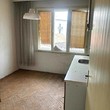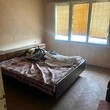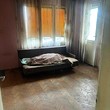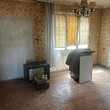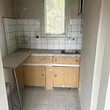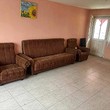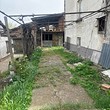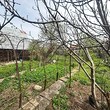Property for sale spanning total area of 850 sq m, located in the town of Lukovit, Lovech municipality. The property consists of the following:
Solid brick house with sewer, boasting ground floor plus two main floors and a total living area of 270 sq m. Each floor has a separate entrance.
On the ground floor, there are two living rooms, one of which has a kitchen area, a bathroom with a toilet and a room that is used as a winter room.
The second floor is reached via an external staircase. It consists of an entrance hall, living room with laid pipes for an underfloor heating, two bedrooms, kitchenette and bathroom with toilet. This floor has partially replaced windows and internal insulation. The floors are laid with granite tiles in the living room, terracotta tiles in the kitchen and hallway and wooden floors in the two bedrooms.
The third floor is reached via an internal staircase. It has two bedrooms, a kitchen, a bathroom without a toilet and a living room. The flooring in all rooms is wooden parquet.
In front of the house there is a barbecue with a built-in fireplace and a large area for a table and chairs.
Behind the house there is a solid outbuilding with two garages on either side with a wide approach and separate entrances to them from the street, one of which has a car service pit.
The property has its own water source.

