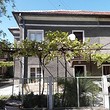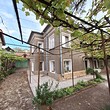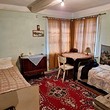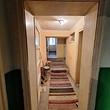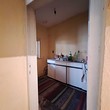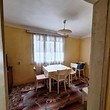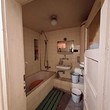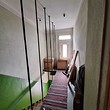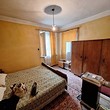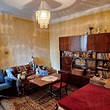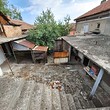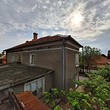Solid, two-storey house for sale with a yard of 308 sq m in the small town of Kula, Vidin region.
The house was built in 1951 - solid brick construction, with southeast exposure and an area of 110 sq m. The space is divided into two floors - each with an area of 55 sq.m.
The house has the following distribution inside.
First floor – corridor, entrance hall with a sink, 2 rooms (bedroom and living room), bathroom, kitchen and dining room.
Second floor - reached via a corridor with internal stairs and consists of a landing on the floor, from which you enter an entrance hall and 3 rooms (2 bedrooms and a living room).
All rooms in the house have parquet flooring. The kitchen, dining room and corridors have cement flooring. The walls are painted with lime-based paint. The joinery is wooden.
In the yard there is a solid garage (with a channel) with a storage room - 25 sq m. Separately there is a cellar, outbuildings and an outside toilet - all are brick built.
The property is located 250 m from the city center - on an asphalt street.

