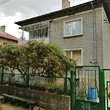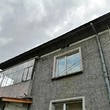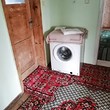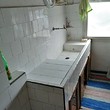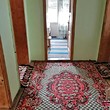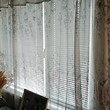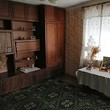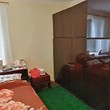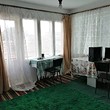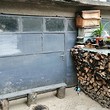Three-storey, twin-type house for sale, located in the town of Isperih, Razgrad district. The house is brick construction with concrete slabs between the floors. The walls are 47 cm thick, which makes the property quite warm and easy to heat up.
The house is a twin type on 3 floors with completely separate entrances and separate stairs. It has a total living area of 172 sq m and the following distribution:
- First floor - one bedroom, a kitchen and a transitional room.
- Second floor - 3 large bedrooms, a kitchen, a corridor, a bathroom and a toilet.
- The third floor is not yet finished.
In the yard there is a garage of 28 sq m with an additional room suitable for living. There are several agricultural buildings of about 65 sq m. The total size of the yard is 400 sq m.
The year of construction is 1980. The roof was completely repaired about 5 years ago.

