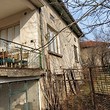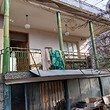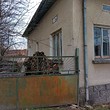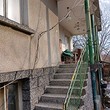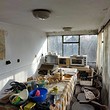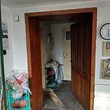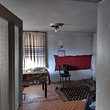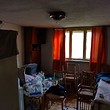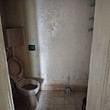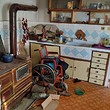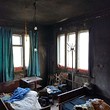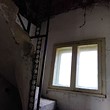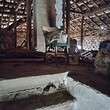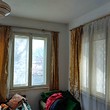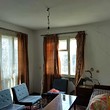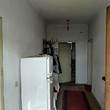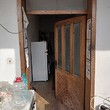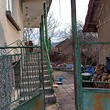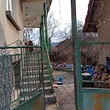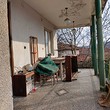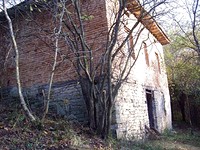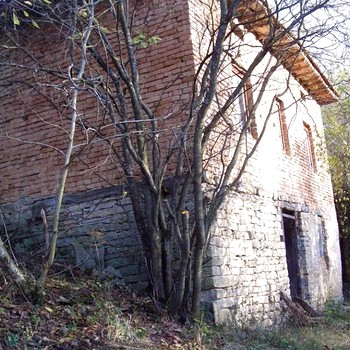The house is brick construction, built in 1980. It has two floors with concrete slab between the floors. The total living area of the building is 180 sq m and the size of the garden is 600 sq m. The internal distribution goes as follows:
Ground floor - two rooms (one is a kitchen), a bathroom with toilet and a large glazed terrace. This floor is a total of about 60 sq.m.
Second floor - 4 large rooms and a big terrace. There is a concrete staircase to the loft, which has high enough ceilings for making additional rooms. The total area if the second floor is about 120 sq. m.
The overall condition is good. The windows are wooden, but in good condition. The roof is sturdy. Sold with everything inside. It only needs refreshing of the interior walls.
In the yard there is an additional old house with 4 rooms and a basement, but it is in bad condition.

