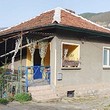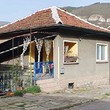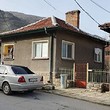The property is located in Svoge municipality, just a few km north from the town itself.
The offered house is brick built, with two floors, each 55 sq.m. The property has a small yard of 130 sq.m. The layout inside the house is as follows:
First floor - a tavern with a brick fireplace and a cellar.
Second floor - 2 rooms and bathroom (corridor, living room with kitchenette, bedroom and bathroom with toilet).
The house benefits with completely renovated roof, replaced plastic windows. There is a local wood and coal heating system.
The property is located about 200 meters from the village center and about 200 meters from the railway station.










