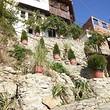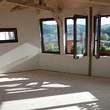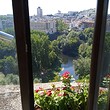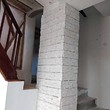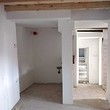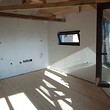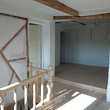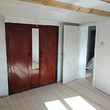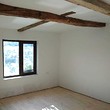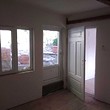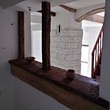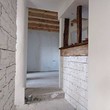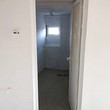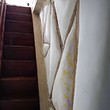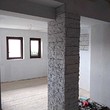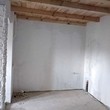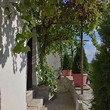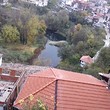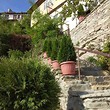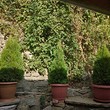The house is located in the center of the historic part of the old capital – Veliko Tarnovo.
The house is facing southwest, with a beautiful view of the monument of Assenevtsi and the Yantra River. The building has been renovated and reconstructed according to an architectural design, using most up-to-date construction materials on the market.
The house has an area of 135 sq m, three floors and two separate living modules. It consists of 2 kitchens, 2 bathrooms with toilets, 2 dining rooms, living room, 3 bedrooms, wardrobe room, a bar, built-in closets and wardrobes, and a small tavern.
The condition is very good. The roof is finished with "Bramak" tiles. There is 10 cm thermal insulation of the ceiling, as well as internal and external insulation.
On the north side of the house there is a separate landing with a barbecue. Due to the nature of the terrain, the house has two separate entrances – from the south and the north.

