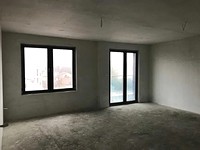The house has two floors - 68 sq m each (136 sq m of total living space). It has 2 garages and a spacious yard of 500 sq m with a fruit and flower garden.
Distribution of the rooms inside:
- First floor - large living room with kitchenette, bedroom, bathroom with toilet, large terrace, basement.
- Second floor - living room with kitchen, bedroom, bathroom with toilet, terrace.
The two floors are connected via an internal staircase.
The property is supplied with electricity, water, sewerage and there is also a well for watering the garden.
The property is located in Ovcha Kupel 1 district of Sofia. It is close to a public transport stop with buses N102, 11, 60, 73, and there is also a metro station nearby. The house is at walking distance from Mizia bus station and the New Bulgarian University. Nearby there is a Lidl Store, Fantastico, Billa, kindergartens, schools.
The house is currently being lived in.





















