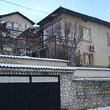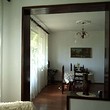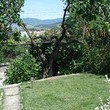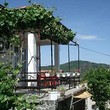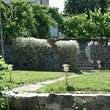This in an offer for a large house for sale located in the SPA capital of the Balkans – Velingrad.
The house has two floors and total living area of 180 sq m. The distribution of the premises inside is as follows:
On the first floor there is one bedroom, living room. dining room, kitchen, hallway, bathroom + toilet. The window joineries are aluminum. The floor has separate entrance from outside.
The second floor has 2 bedrooms, living room, dining room, kitchen, lounge, separate entrance, inside staircase, bathroom, separate toilet. This floor is equipped with 2 air conditioners, aluminum window joineries, laminate floors, solar system, local heating. There are 3 terraces.
There is also an attic floor which consist of a panoramic mansard with area 30 sq m.
The yard is 500 sq m. It is terraced and includes a barbecue, agricultural building, 3 farm premises for animals, garage – 30 sq m, vines and fruit trees. There is water, sewer, electricity.
The property is located 100 m. from the spa center, next to a pine park, 5 min from the center, mineral springs and pools. There are beautiful views.

