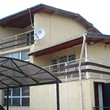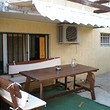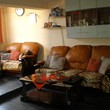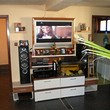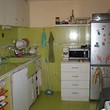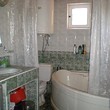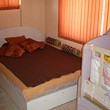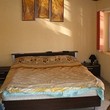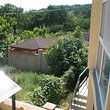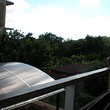This is an offer for a luxury house for sale, located in the northern part of Varna City.
The house has total living area of 180 sq m and a yard of 250 sq m. It consists of three floors. On the first floor there is a lounge, large living room, kitchen, hallway, bathroom with WC and a closet. The total living area for this floor is 60 sq m. The second floor comprises of children’s room, master bedroom, bathroom with a round bathtub and toilet, panoramic terrace. On the third floor there is a living room, guest bedroom and a terrace. The house also has a basement with the size of the whole first floor.
In the yard there is a special premise for a barbeque or for accommodation for the staff. The plot is terraced. It is decorated with stone tiles. There is a garage for two cars and a landscaped area.
The property is fully furnished and equipped, ready to move in. It is located 380 meters from the main ring road. The house has electricity, water, sewer, large gate of wrought iron with sliding mechanism and a high fence.
ID: 8989
Property Status: Sold
District: Varna
Area : 3 Floors
Plot Size : 250m 2
Extras: Electricity, Water
Location: Near the sea, In town
Published: Thursday, November 19, 2015
Property Status: Sold
District: Varna
Price Euro:
€112,000
Price GBP: £95,200
Price USD: $114,240
Category:
Houses Price GBP: £95,200
Price USD: $114,240
Area : 3 Floors
Plot Size : 250m 2
Extras: Electricity, Water
Location: Near the sea, In town
Published: Thursday, November 19, 2015
SIMILAR PROPERTIES
Bulgarian Property News
Ski Season In Bansko, Bulgaria 05/10/2009
With the "indian summer" we are experiencing in Bulgaria, not many of us are thinking about winter yet but ski-lovers will be counting the days to the start of the new season. Most are familiar with the old choices of France and Austria but with purse strings ever tighter, Bulgaria can be a...
With the "indian summer" we are experiencing in Bulgaria, not many of us are thinking about winter yet but ski-lovers will be counting the days to the start of the new season. Most are familiar with the old choices of France and Austria but with purse strings ever tighter, Bulgaria can be a...
The prices of the properties under construction in the center of Sofia with 15 percent down 12/07/2009
With 15% decreased the average selling prices of the one and two bedroom apartments under construction in the center of Sofia . This indicates the statistics of the real estate market in Bulgaria. With the one bedroom apartments the decrease is 10%, with the two bedroom apartments it is 20%....
With 15% decreased the average selling prices of the one and two bedroom apartments under construction in the center of Sofia . This indicates the statistics of the real estate market in Bulgaria. With the one bedroom apartments the decrease is 10%, with the two bedroom apartments it is 20%....

