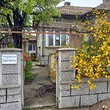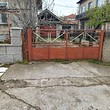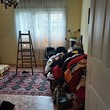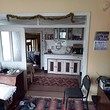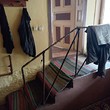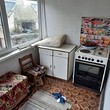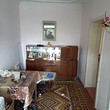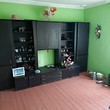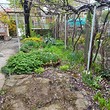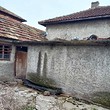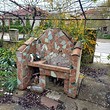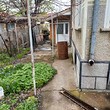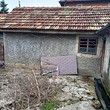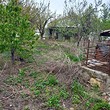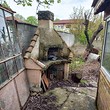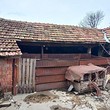The property is located in the town of Tervel, in Dobrich Region. It is 42 km from the regional center of Dobrich, 91 km away from the sea city of Varna and 58 km from the Danube city of Silistra.
The house is single-storied, with two separate entrances. It consists of a corridor, two separate bedrooms, a dining room with kitchenette and internal bathroom with toilet. In the basement there is a winter kitchen and storage rooms.
Adjacent to the house there is a summer kitchen with a separate exit to the yard.
In the yard there is a barbecue and several solid outbuildings. There is also a garage for two cars. The garden is planted with fruit trees and vines.
The total living area of the property is 105 sq m and the size of the yard is 800 sq m.

