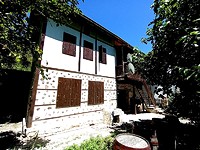The house is located just 10 minutes away from the spa resort of Sandanski in a quiet, picturesque village. This is a fabulously beautiful place with amazing views and unique climate that favors treatment of many respiratory diseases including asthma. The house is situated on a hill, 200 meters from the other houses in the village. It has elegant view of the Pirin Mountains, Melnik sand pyramids, to the mountain Belasitsa and Rupite. The village has a post office, few grocery stores and cafes. There is regular bus service to the town of Sandanski and Sofia.
All necessary amenities are available:
- drinking water - mountain water, central water supply system;
- electricity;
- septic tank;
- cable television;
- Internet.
The house is with monolithic brick structure, equipped with an external 5-centimeter thermal insulation and a fur coat and wooden ornaments. It has two floors + attic floor.
First floor (92 sq.m.): consists of two levels, the first higher level comprises a garage (18 sq.m.), bathroom (4 sqm) and a fitness room or office (13 sq m .), 80 cm below is a large living room with kitchen (31 sqm) and exit to the veranda (10 sqm)
Second Floor (100 sq.m.): 2 bedrooms (15 and 13 sqm) with shared bathroom (3.5 sq.m.) and a panoramic balcony (3,5 sq m) and one large bedroom (20 sqm) with private bath (about 6 square meters) and a large panoramic terrace (13 sqm).
Top floor (90 sq.m.): one large room which can be used as an office or divided into separate rooms.
Finishing:
- flooring - laminate and Spanish tiles;
- walls and ceilings - plaster, painted;
- toilets - Italian faience and terracotta with sanitary equipment;
- plastic 4-chamber windows, Nisko emisionnoe glass;
- entrance and interior doors;
- fireplace in the living room;
- heating system - fireplace.
The roof has mounted 200 liter boiler with solar heated panels.






































