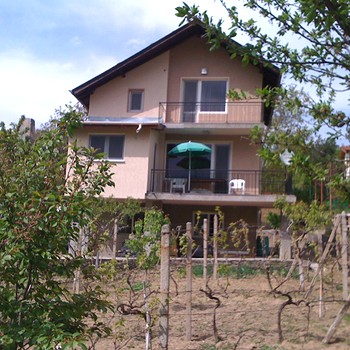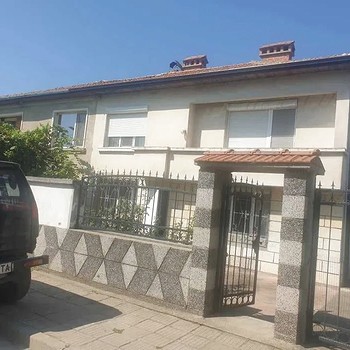Offered for sale is this new, two-storey house, located in Belomorski quarter of Plovdiv City. The house has total living area of 300 sq m and a yard of 465 sq m.
On the first floor there are two bedrooms, two bathrooms - one with bathtub, large living room with dining and kitchen (45 sq m) and a large L-shaped corridor with under stairs premise. There is also a porch – 24 sq m. The entire first floor is lined with insulation 5 cm and has MDF interior doors. The front door is solid armored. The floorings in the living room, kitchen and hallway are finished with granite. There is a fireplace in the living room.
The second floor has slopped ceilings and the lower part is 2 m. It consists of three bedrooms, 2 bathrooms. The master bedroom is about 45 sq / m with its own bathroom and an amazing view to the mountains. The second floor has water and electricity installation but it is not finished.
In the yard there is a swimming pool with size 6.5x3.5m as well a service premise for it. Under the house there is a tavern 35-40 sq m with a constant temperature. A 35 m probe with pressure boosting systems supplies the entire house with water.
ID: 9356
Property Status: Sold
District: Plovdiv
Area : 2 Floors
Plot Size : 465m 2
Extras: Electricity, Water, Pool
Location: In town
Published: Wednesday, June 24, 2015
Property Status: Sold
District: Plovdiv
Price Euro:
€123,500
Price GBP: £104,975
Price USD: $125,970
Category:
Houses Price GBP: £104,975
Price USD: $125,970
Area : 2 Floors
Plot Size : 465m 2
Extras: Electricity, Water, Pool
Location: In town
Published: Wednesday, June 24, 2015
SIMILAR PROPERTIES
Bulgarian Property News
Number Of New Constructions Down 29/12/2008
May and June 2008 recorded a decrease in newly constructed buildings in Bulgaria, Eurostat statistics showed, as quoted by Bulgarian-language daily Sega on August 22. Despite this, the international real estate firm Europolis advised investors to prefer buying property on the Greek peninsula...
May and June 2008 recorded a decrease in newly constructed buildings in Bulgaria, Eurostat statistics showed, as quoted by Bulgarian-language daily Sega on August 22. Despite this, the international real estate firm Europolis advised investors to prefer buying property on the Greek peninsula...
Lewis Charles Sofia Property Fund Sells 10.3 Share In Bulgarian Project 18/05/2008
Lewis Charles Sofia Property Fund announced it would receive 1.89 million euro in gross proceeds from the sale of part of its project in Sofia, Thomson Financial said. Lewis Charles sold 10.3 per cent of the total build area of its project to an unnamed insurance fund, based in Athens, according...
Lewis Charles Sofia Property Fund announced it would receive 1.89 million euro in gross proceeds from the sale of part of its project in Sofia, Thomson Financial said. Lewis Charles sold 10.3 per cent of the total build area of its project to an unnamed insurance fund, based in Athens, according...
























