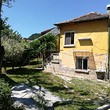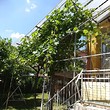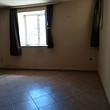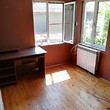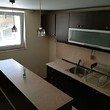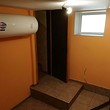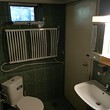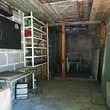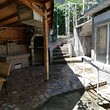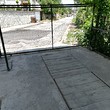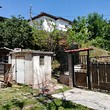For sale is a detached house in the town of Pernik.
The place is unique. It is 600 m from the highway. The access is from two streets with separate entrances. The first entrance is through a solid concrete garage, electrified and perfect for auto repair. The second entrance is through the other street.
The house has a living area of 130 sq m. Adjacent there is another building – 20 sq m that consists of a room, toilet / bathroom, corridor with laundry room. The ground floor of the main house consists of a living room, kitchen and a transitional room. This floor has terracotta floors and plasterboard walls and ceilings. The entire second floor has oak floors, wallpaper and plasterboard ceilings (needs cosmetic repairs). It consists of two rooms. The windows on the second floor are aluminum and on the ground floor, they are PVC.
All rooms are heated via local heating powered by a modern, powerful pellet burner located in the ground floor.
The plot is 630 sq m, terraced. In the immediate vicinity to the house, there is a large, shed of 30 sq m, a summer sink, a barbecue and a furnace. There are additional solid outbuildings with a total area of 50 sq m.
The yard is well fenced, planted with many fruit trees and other greenery.

