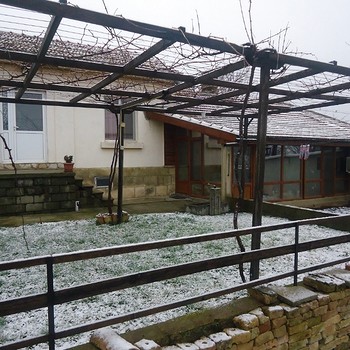We offer to your attention a house on two floors with an attic also fit for living. The total living area of the house is 228 sq m and the size of the garden is 194 sq m.
The distribution inside the house is as follows:
First floor (62 sq m) - consists of a bedroom, a living room, kitchen, hallway, bathroom with toilet.
Second floor (90 sq m) – consists of a living room, kitchen, hallway, bathroom with toilet.
Attic (36 sq m) - consists of two bedrooms, a wardrobe and a toilet.
The property also has a garage of 24 sq m. Above the garage there is a barbecue with oven and a sink, accessed from the yard and the second floor of the house.
The house is gasified. There is a heating system with a solid fuel boiler. It has 4 air conditioners and a solar panel for the hot water. The two main floors could be used separately. The attic and the second floor have internal insulation and PVC windows.
















