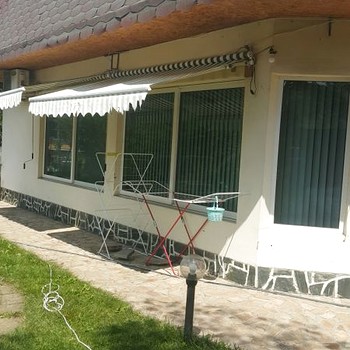This is a sunny and bright three-storey house, located in the central part of Kostinbrod town. The property has all communications - electricity, water and sewer. The total built area is 61 sq m and the total living area is 183 sq m. There are three floors connected with internal concrete staircase.
First floor (68 sq m) – semi underground with height of 2.4 meters. It consists of a laundry room, a boiler room, workshop and one bedroom. Floors - terracotta and concrete. Latex paint walls. Joinery - PVC.
Second floor (61 sq m) - balcony (7 sq m), living room, entrance hall, corridor, bathroom, children’s room, kitchen with dining room.
Third floor (61 sq m) – one, large open space.
The house has been fully renovated. It has new electrical installation and plumbing, new heating installation with solid fuel boiler and aluminum radiators.
In the yard, there is also another small house of about 35 sq m. It consists of two transitional rooms, a small entrance hall and a toilet. The small house also has electricity, water and a sewer. It needs repairs.
The yard is 512 square meters, fenced, flat and planted with many fruit trees, grass and shrubs.


















