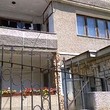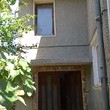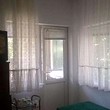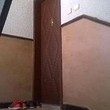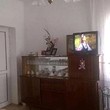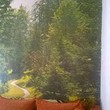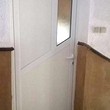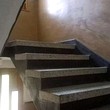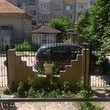Two-storey, solid house located in the famous sea resort of Kavarna.
The house has total living area of 100 sq m, distributed between two residential floors and an attic. On the first floor, there are two bedrooms, living room, two bathrooms with toilet, kitchen and a large terrace. Two of the rooms have laminated parquet.
Second floor - two bedrooms - 16 sq m and 12 sq m, Living room – 25sq m, bathroom with tub, separate bathroom, L-shaped corridor, kitchen and three terraces. Everything is on terracotta.
The third floor consists of two attic rooms with slabs and attic rooms. The house also has a basement.
In the yard, there is a separate office building – 20 sq m, two garages, additional farm buildings, a small garden + an old building with three-phase electricity.
The total area of the yard is 300 sq m.

