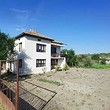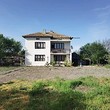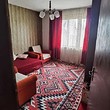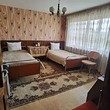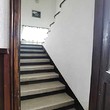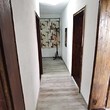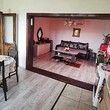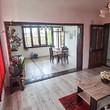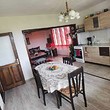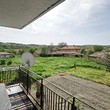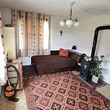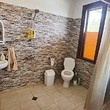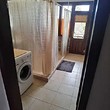The house was built in 1990, construction type – brick, with three concrete slabs. Its total living area is 180 sq m. The house is on 2 floors with the following distribution:
First floor - T-shaped entrance hall leading to 2 bedrooms and a living room with toilet and a small basement. There is also an internal staircase to the second floor.
Second floor - corridor, large (10 sq m) bathroom / toilet / laundry + small terrace, spacious living room with kitchen (35 sq m), a second terrace and another bedroom.
The yard is 967 square meters. In it, there is a garage, an agricultural building and a separate second parking space.
The house is for sale with the furniture.
The village has 3 shops, a library, medical center, bakery. It is located 6 km from Valchi Dol and 48 km from Varna.

