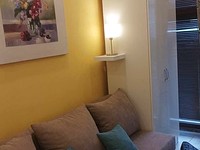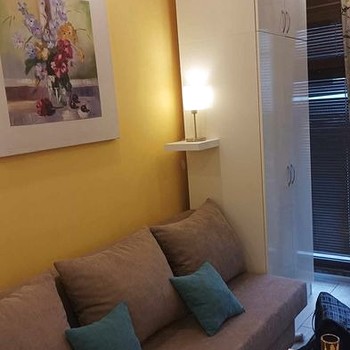This beautiful house is located in a village, about 20 km east from the city of Sofia. It has two floors and a total living area of 129 sq m.
The property is located in the sunniest part of the village, with a great view. The place is quiet and communicative.
The yard is terraced on two levels. Each of the floors of the house is 43 square meters in size and there is a basement also 43 square meters. The basement is suitable for conversion into a tavern or a gym.
Distribution:
First floor - living room, kitchen, toilet, veranda with newly built shed (23 sq m not included in the total living space) and internal stairs.
Second floor - two bedrooms, sunny, panoramic terrace and a bathroom with toilet.
The roof was completely renovated 6 months ago. The house has a new septic tank and its own water source. It is sold with furniture.
























