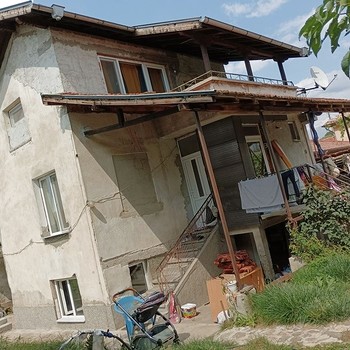A house for sale located in a quiet village about 65 km from the city of Sofia, 7 km from the city of Dupnitsa and 2 km from the Struma highway.
The house has a total living area of 85 sq m distributed on one floor. It has the following distribution inside: 3 rooms and an entrance hall. Downstairs there is a basement, also consisting of three rooms. There is an attic as well. The basement, the residential and the attic floors are connected via an internal staircase.
The house is electrified. It has a new electrical panel, replaced central water supply, new sewerage system. The window frames of all windows were completely replaced in July 2022. The roof was repaired in September 2022.
The yard is about 1200 sq m - rectangular in shape. In the yard there is a farm building with a completely renovated roof, an old furnace and fruit trees.



















