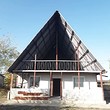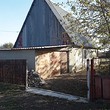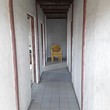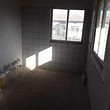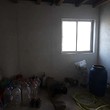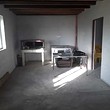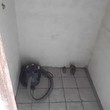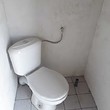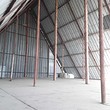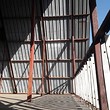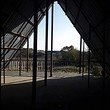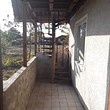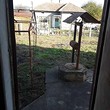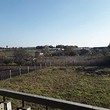House for sale in a large village, just about 3 km from the town of Dobrich. The house is two-story (metal construction), requiring final finishing. Its total living area is 160 sq m (80 sq m per floor).
The building has reinforced concrete foundations and a reinforced metal structure - aiming of being resistant to high seismicity (earthquakes). The walls are made of internite boards lined with styrofoam for sound proofing and thermal insulation - to keep temperatures cool in the summer and warm in the winter. A larger part of the first floor (corridor, kitchen, bathroom, toilet) and the entrance hall is tiled. The rest is laid with wooden panels.
The year of construction was 1993 (foundations and the metal structure with the roof). The walls and the floor covers were finished in 2018-2019.
Yard is 1100 sq m. In it there is a garage of 32 sq m (right next to the house), a well and a greenhouse.

