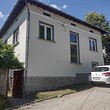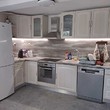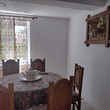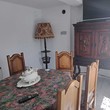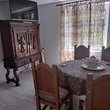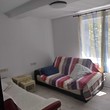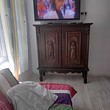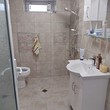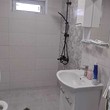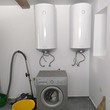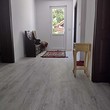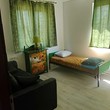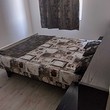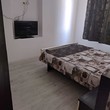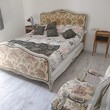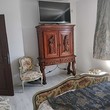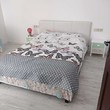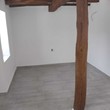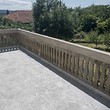The house is after complete renovation – new piping, electrical wiring, three-phase electricity, new windows. The total living area of the property is 256 sq m distributed as follows:
Main house of 200 sq m on two floors:
- First floor - corridor, kitchen, bathroom with toilet, dining room, living room and basement.
- Second floor - corridor, four bedrooms, bathroom with toilet and a large terrace with a wonderful view of the Balkans.
Attached to the house there is an L-shaped additional building with an area of 56 sq m and two floors:
- First floor - tavern (in the process of being furnished and equipped), a bathroom with a toilet, with a separate entrance.
- Second floor - terrace with a view of the Balkans.
In the yard there is a barn of 78 sq m, built entirely of cut stone. The barn is supplied with electricity and can be easily converted into a second house.
The property is for sale fully furnished with solid furniture imported from France. There are three leather sofas, one of them extendable and made of natural buffalo leather, all electrical appliances - oven, induction hobs, dishwasher, refrigerator, washing machine, 4 TVs, sound bar and furniture.
The house boasts wonderful location - in a beautiful village, next to the church, 13 km from the town of Dryanovo.

