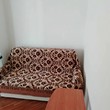This lovely house has a total living area of 317 sq m and a yard of 1118 sq m. It is situated 300 m from a pine forest, only 400 m from the sea and 1500 m from the beach resort of Golden Sands.
The property stands only 100 m from the main road, but the place is very peaceful and quiet. There are only five neighbors nearby. The villa is designed according to an individual project. It has three floors and 6 levels in total. Consists of three bedrooms with large balconies overlooking the pool and the sea (parquet floors), two bathrooms 6 square meters each with shower cabins, bathtubs and toilets, and a washroom. There is also one guest toilet, an entrance hall – 17 sq m with a large wardrobe and a closet, living room with a kitchen and a fireplace – 35 sq m, a dressing room with two wardrobes – 6 sq m. There is an observation deck with amazing views of the sea and the surroundings, a boiler room – 6 sq m, two warehouses – 6 sq m each, sauna – 3 sq m and a corridor – 8 sq m.
In front of the house there is a swimming pool 4x8m, a children's pool 2x2m, and a recreation area of 50 sq m. There is a parking area for three cars – 70 sq m. Behind the house there is a shed with a summer kitchen and a barbecue - 70 sq m.
The yard is planted with more than 35 trees.























