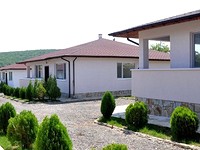Unique location in the top center of Aksakovo.
We are pleased to present you this stylish and functional, very sunny, monolithic 4-storey semi-detached house. It has an area of 240 sq m, built on a plot of land with size 400 sq m.
The ground floor, consists of a spacious living room, a bedroom, a dining room, a kitchenette and a bathroom with a toilet. The flooring is wooden.
An internal staircase leads to the first floor, which has a separate kitchenette, dining room and a south-facing living room with a large balcony. There is also a bedroom and a bathroom with a toilet. The flooring is natural parquet and terracotta.
An internal staircase leads to the second floor, which consists of a spacious and light south-facing living room, dining room, a kitchenette and a bathroom with toilet. There is a terrace off the the living room and the bedroom.
The attic floor has three rooms with artistic roof slopes.
There is parking for 2 cars in the yard. There is also an additional building of 50 sq m in it.
The property is located in the ideal city center, 100 meters from the main square. It is near public transport stops, many shops and a school. Easy and fast access to the city of Varna.


















