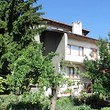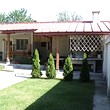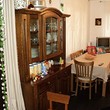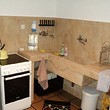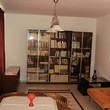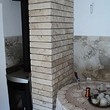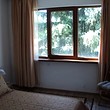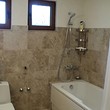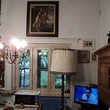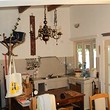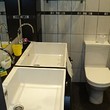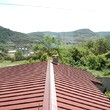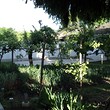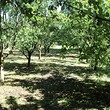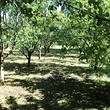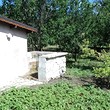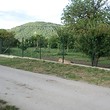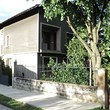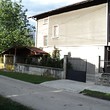The house is located in the small town of Opaka, on a main asphalted street. The property is only 10 minutes from the center.
The parcel is flat it has an area of 1700 sq m. It consists of a house with an area of 500 sq m, an outbuilding connected to the main building, a shed, a barbeque, recreation area, a playground, a lawn and a fruit garden with 72 fruit trees, 15 vines, flowers and pine trees.
Main building has four levels. It is finished in 1990, brick, fully finished and furnished. The house is well maintained, used all year round. It is supplied with three-phase electricity, water, cable TV and internet. The distribution inside is as follows:
Ground floor - four concrete basements with windows, separate entrance and a shared entrance hall.
First residential floor - spacious living-dining room, fully equipped kitchen, shared entrance hall leading, two bedrooms, large closet, bathroom and a terrace.
Second residential floor - entrance hall, spacious living room, dining room and kitchen, two bedrooms with a shared terrace, a closet, bathroom with a tub.
Attic – entrance, three attic storage rooms, one finished attic room with sloped ceilings and windows.

