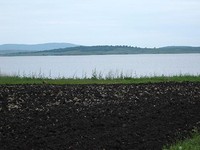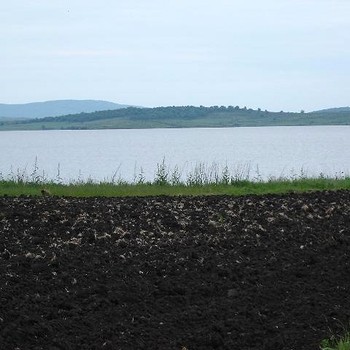The house is situated at the edge of a thriving village, only a short drive from Burgas with its international Airport. The amenities in the village are as follows:
Doctor’s office, 3 Schools, chemist, regular bus service to Burgas and Karnobat, 2 shops for everyday needs, 2 bars.
This house has been refurbished throughout - new electrics, new roof, new kitchen, new floor covers, walls, ceilings etc. It will be sold with almost all the furniture, fixtures and fittings, except personal items. (The new pipework has been laid with the water meter at the front of the property as per EU requirements). The outside has been fully insulated and painted.
The house initially was two buildings that have been joined and refurbished to be used as one. On the left side ground level is the dining room at the front and the kitchen behind, then the hallway which is in the middle of the house, with the small toilet/ shower room. On the right side is an "L" shaped lounge, from the hallway, the spiral staircase leads up to the two large bedrooms, 60 sq m each. The one on the left has a double aspect windows, en suite wet room/bathroom and a balcony to the front. The bedroom to the right is a little larger but again has en suite, balcony to the front. If required these bedrooms could be divided into 4 bedrooms.
Outside the garden is approximately 1000 sq m. It includes two large store rooms on either side of the house.
The property was bought in 2006 and firstly used as a Guest House.

























