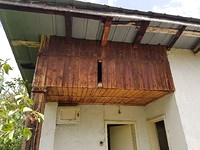This residential building is designed with underground level, ground floor, three storeys and one attic! In the underground level there are warehouses as well as three studios with exits to the terrace on the ground level on the north-west side of the building.
There is a walking entrance to the building from the street in front of it as well as automobile entrance from a narrow alley on the west side of the parcel. On the ground level there are 19 parking spots for the residents and three parking spots for visitors in front next to the street.
This apartment residential building is designed with one entrance, ground floor, second, third and fourth levels with 3 apt., 1 studio and one atelier each, as well as 4 ateliers on the attic levels. Part of the attic floor is designed as a tower which area is 24.80 sq m. All apartments are with balconies or terraces.
Heating system is designed with individual natural gas boiler per each apartment as well as back up possibility for electrical boilers.
The structure of the building is reinforced concrete with beams and earthquake-resistant walls. Outside and inside walls are made of bricks with internal and external plaster layer.
Water proofing and thermal insulation are designed with one of the best brands in the world/ Penetron USA, Baumit, etc./


















