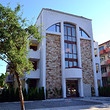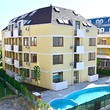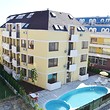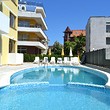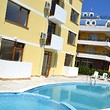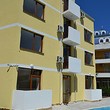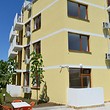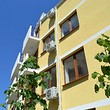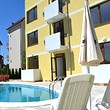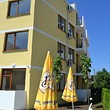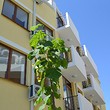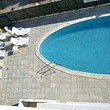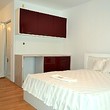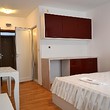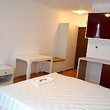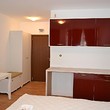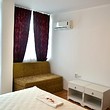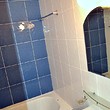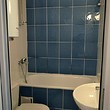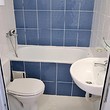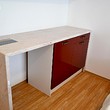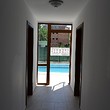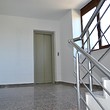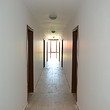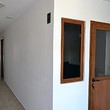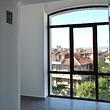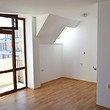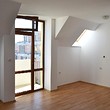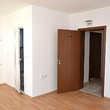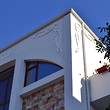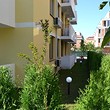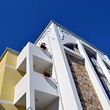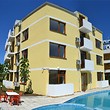This residential complex consisting of exclusive holiday apartments is situated on surveyed plot of land in the resort village of Ravda, Nessebar municipality. The plot has a size of 788 sq. m. and is located in the central part of Ravda. The distance to the southern beach of the resort is not greater than 250 m and the distance to the beach at the end of the street is approximately 200 m.
The building is situated in appropriate distance from neighboring properties and adjacent buildings. The building is designed for seasonal use, but can still be utilized throughout the year. The residential area is primarily developed as single-room studio-type apartments, as well as medium-sized apartments with two rooms with either 1 or 2 bedrooms.
The predominant type of single-room apartments (studios), have common bedroom and living room, with a separate seating area and a sleeping area, kitchenette and a separate bathroom with bath tub. Regardless of the type of accommodation, all apartments will provide an opportunity for the living hall area to be adapted as additional sleeping area in a 2+2 configuration. The apartments with one bedroom are economically designed considering their purpose and include a compact bedroom, a living room with a kitchenette and dining area, as well as a bathroom with a bath tub.
The last 2 floors of the building house 8 maisonette-type apartments, situated on 2 levels. The common living room areas are situated on the level of the fourth floor, and the bedrooms are on the upper maisonette floor, with access thereto provided by an internal staircase in each of the apartments. It should be noted that the bedrooms are designed as separate rooms and have a small additional entrance, as well as an added terrace. In order to maximize lighting and comfort, these apartments are supplied with "Velux" windows, which in combination with the dynamic roof lines lend the maisonettes a very cozy atmosphere.
2 of the maisonette apartments consist of 2 bedrooms, living room and an attic, which can also be used as a third bedroom.
Technical specifications:
- Surface of the plot - 788 m2
- Built-up area - 302 m2
- Total built-up area - 1 372 m2
- Studio-type apartments - 23
- One bedroom apartments - 5
- Maisonette-type apartments with one bedroom - 6
- Maisonette-type apartments with two bedrooms - 2
The building's facade is completed in a fresh color combination of white and ochre which provides a nice level of contrast with the color of the roof tiles. An additional level of dynamic is lend to the rooflines by the substantial volume over the main entrance of the building, as well as the elements of the terraces and windows of the last 2 floors which are cut into the roof.

