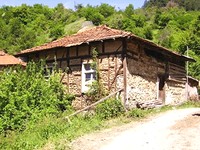We are glad to announce this luxurious complex in Bansko - a new investment opportunity located just 100m from the lift station in the most attractive Bulgarian all-seasons resort Bansko. Located in an area called "Stragite", neighboring "Kempinski" Hotel, the Apartment complex grants marvelous views toward Pirin Mountain. It is situated over an area of 6000 sq m in the South part of Bansko. This complex is the perfect opportunity for investment with affordable initial installment.
The complex consists of 199 apartments, 9950m2 of living space. It offers a great selection of precisely designed studios, 1-bed and 2-bed apartments, most of them with marvelous mountain views.
The total plot size is 6000 sq m and the built up area is 13 000 sq m. It is a place for all generations, providing unexpected range of activities.
Every window, every terrace door have been designed with the main concept to open up the Mountain View and the relaxing nature.
All buildings are close enough to complete the full picture of a nice Residence, but are distant enough to keep the privacy feeling. The Complex offers you a secure and exciting opportunity to invest in a luxury development in the Mountain and to own a home in Bulgaria one of the best holiday destinations in Europe.
This Residence offers about 150 apartments, all fully finished and furnished. As well as the exceptional facilities, the complex will provide an oasis for both business and leisure travelers with seamless four star excellences, informal sophistication and warm and genuine Bulgarian hospitality.
Specifications:
- A nice selection of apartments with fireplace in the living rooms with open plan kitchen area.
- Spa Centre carefully designed for your comfort and convenience: - Indoor swimming pool - Gym - Massage room - Sauna
- Reception and tourist office
- Lobby bar
- Restaurant
- Meeting rooms
- Shop
- Laundry
- Ski wardrobes
- Underground parking spaces
- 24 hours security, CCTV cameras
- In the inner garden open terraces will be built in a way to provide you with more places for relaxation!
Joinery and windows:
- Exterior windows: Made of PVC-wooden, 3 (three) cameras.
- Room doors: made of PDC with Inox handles.
- Outside walls - brick masonry 25 cm with thermal Insulation;
- Inside walls - mechanically placed gypsum stucco of KNAUF type, latex, aluminium protection angles;
- Floors - ceramic tiles, granite tiles and moquet;
- Facades - decorating colour drawn masonry; polished natural stone gutters and water-spouts;
- Roof - bitumen roof-tiles;
Services:
- Electricity: independent circuits for different uses
- Plumbing: formed from PP pipes. Independent stopcocks for each wet area and sanitary ware. Mixing - taps installed
- Heating: electric radiators
- TV area: TV sockets in bedrooms and living rooms, connected to the communal network.
Equipment:
- Bathroom/WC equipment: fully tiled floors and walls, bathtubs or shower units, flushing toilet, sink with stand and mirror, hot and cold water tab, light and electrical outlets. Vitrified white sanitary ware. Taps have a chrome finish in WCs, shower and baths.
- PKitchen equipment: Zebrano or Venge, Inox handles. 3 cm thick worktop. The kitchen also has a sink, stove, table with four chairs.
Construction Schedule:
Start of construction - October 2007
Rough Construction finished - December 2008
Project completion date - December 2010
A maintenance fee of 10 Euro per sq.m, excluding VAT is allocated for the first year of operation.





























