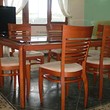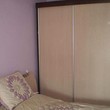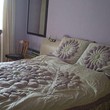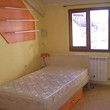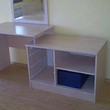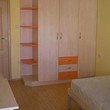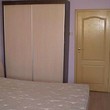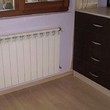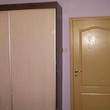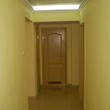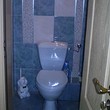The following offer is for an enormous apartment combined of a one bedroom apartment / 82.55 square meters / and a two-bedroom apartment / 101.46 m2 /. The total living area is 184.01 sq m including the common parts. The clean living space is 154.50 square meters.
The apartment consists of a dining room with fireplace / which heats the whole apartment /, kitchen with built-in electrical appliances - 25 sq m, glazed terrace with an area of 27 square meters, one bedroom with custom furniture with an area of 16 square meters, a small balcony, second living room with area 25 sq m opening onto the terrace, 2 more bedrooms with areas of 12 sq m with custom furniture and en-suite bathrooms, a second separate bathroom and separate toilet and a laundry room.
The floor covers are of high quality Spanish tiles in the hallway and dining room, the bedrooms and the living room are completed with laminate. The boilers are heated by the fireplace as well as from the Italian solar panels and electricity. The window joineries in the whole apartment are wooden German high quality.
The building was completed in 2005 facing east-west. The apartment is located on the fourth floor out of 6. The building has excellent location in the center of Burgas, away from the noise, 100 meters from the seaside.
For additional price you can also purchase a 20 sq m garage in this building. The price includes two basements each – 3.18 sq m.

